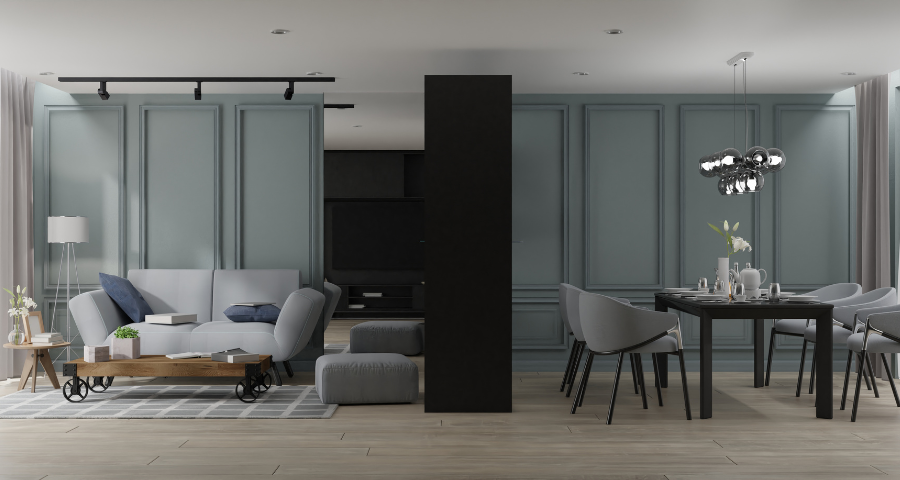
Finding the right home can be a challenge and determining how small/big your house needs to be is a question that everyone has asked themselves at some point in their lives. Although a one-size-fits-all isn’t the ideal approach to answer this question, a general estimation can be done for an average Indian family.
Families are becoming increasingly nuclear and ideally, a 2BHK or a 3BHK house is sufficient based on your needs. For a couple with 2 young children, a 2BHK house might be comfortable, but as the children grow up, there is a need for a separate space for each child to call their own. This is essential for the children to learn responsibility and pick up life skills that they will use in the future. Another point to consider is whether your parents will live with you, in which case a 3BHK becomes necessary.
Deciding whether you need 2 bedrooms or 3 is very different from deciding how large each space should ideally be. This blog will help you understand how big each room should be for you to live comfortably and use the space to the fullest.
Living room: A living room acts as both the family space and the guest space in your home. It is a combination of a lounge area, an entertainment area, and a storage area. The seating arrangements in the living room should be conducive to conversations while also functioning as the seating for entertainment like the TV. The living room should be a minimum of 10ft x 14ft.
The kitchen again consists of three major components, a preparation area like the kitchen sink and counters, a storage area that includes cabinets and refrigerator, and the cooking area that includes the cooktop, oven, and other cooking range. The dining area should either be integrated with the kitchen or be adjacent to the kitchen. This usually consists of a dining table, a cutlery cabinet, and a wash area. To be comfortable, this needs to be a minimum of 16ft x 12ft.
Bedrooms are where we spend most of our time and they contain the bed, a dressing area, wardrobes, and a study/work area. A dedicated work area is essential in the master bedroom and at least in one of the other bedrooms for work from home or school homework. To accommodate all this, a bedroom has to be at least 10ft x 12ft.
The toilet needs to comfortably contain a wash basin, a water closet, and a shower area. The wet and dry areas need to be separated for sanitary and maintenance reasons. Considering all this, a toilet has to be a minimum of 4ft x 7ft.
In the urban space, having a utility area is essential. This space will house the washing machine and serve as a laundry area and a storage space for all your cleaning supplies. This is usually around 4ft x 7ft.
Considering a 2BHK space with a common toilet and an attached toilet, the total area would be 656 sq. ft. Adding 10% as the corridor and circulating space and 20% as the area occupied by the walls, the total carpet area would be around 853 sq. ft. This is the bare essentials required. Adding balcony space, a pooja room, and a foyer for your footwear, umbrellas, or mail, a comfortable 2BHK living space has to be around 1000-1100 sq. ft.
Discover ideal living spaces that are a balance of luxury, utility, economy, security, and the best quality of life at https://www.hmconstructions.com/projects/details/hm–crescendo and https://www.hmconstructions.com/projects/details/hm-indigo
To know more contact us at +91 80 4255 5555