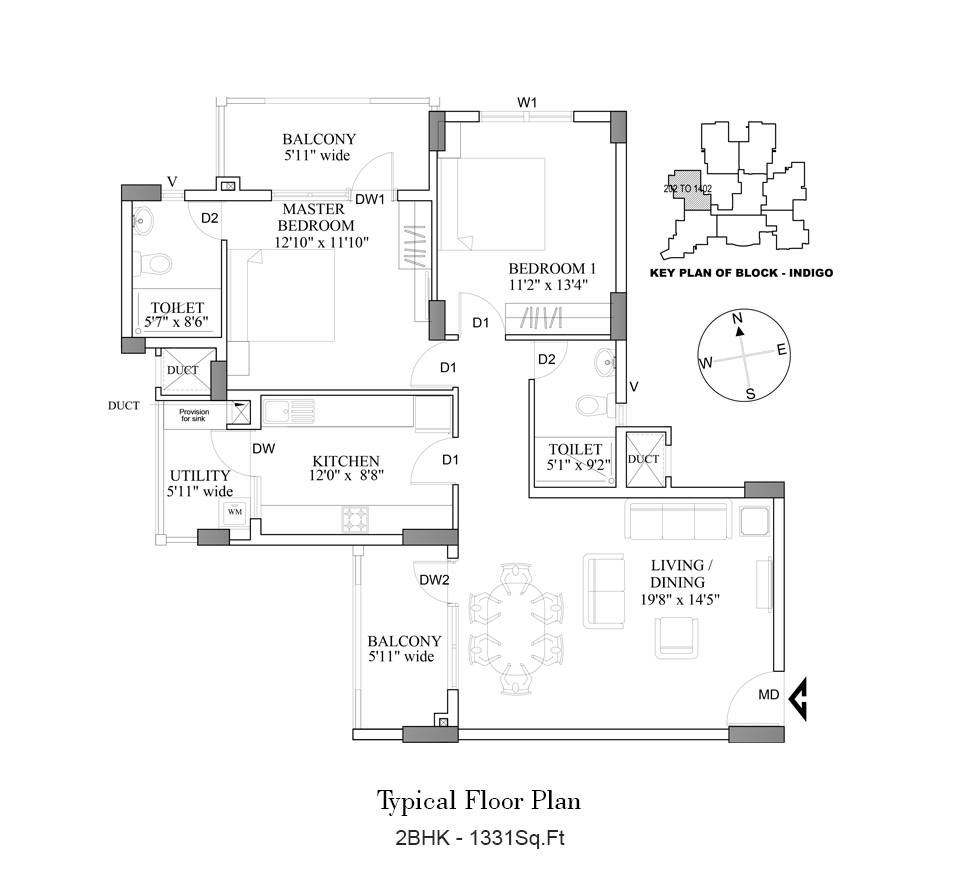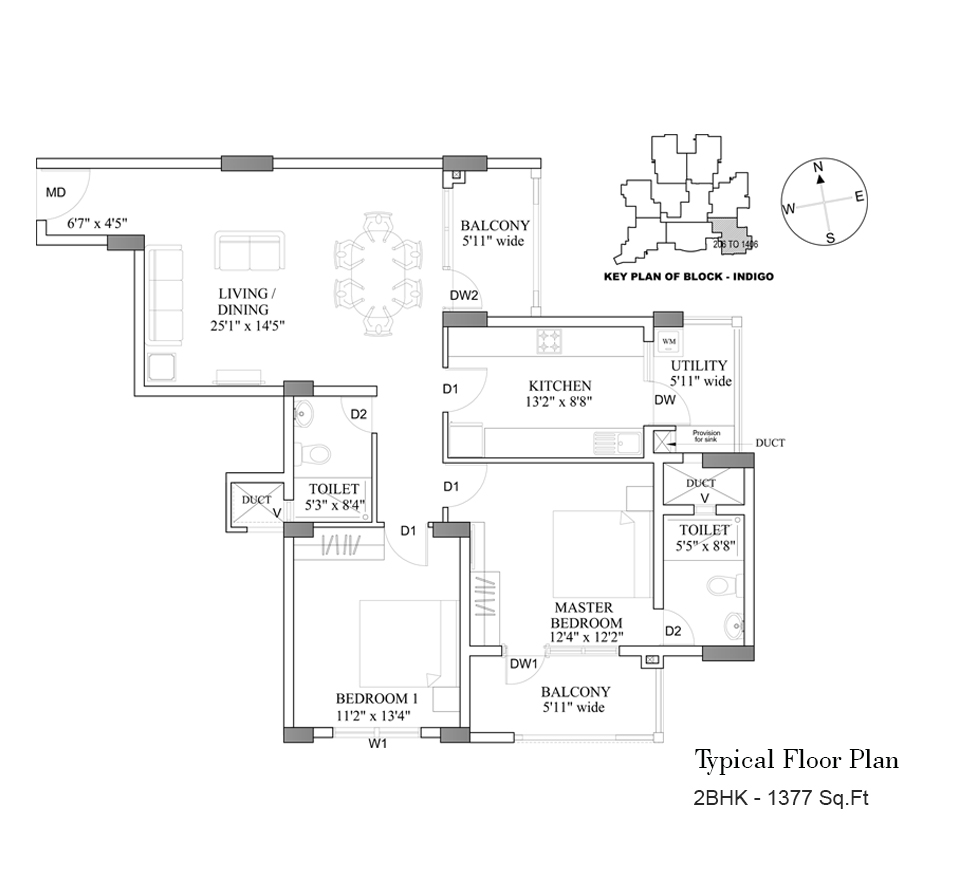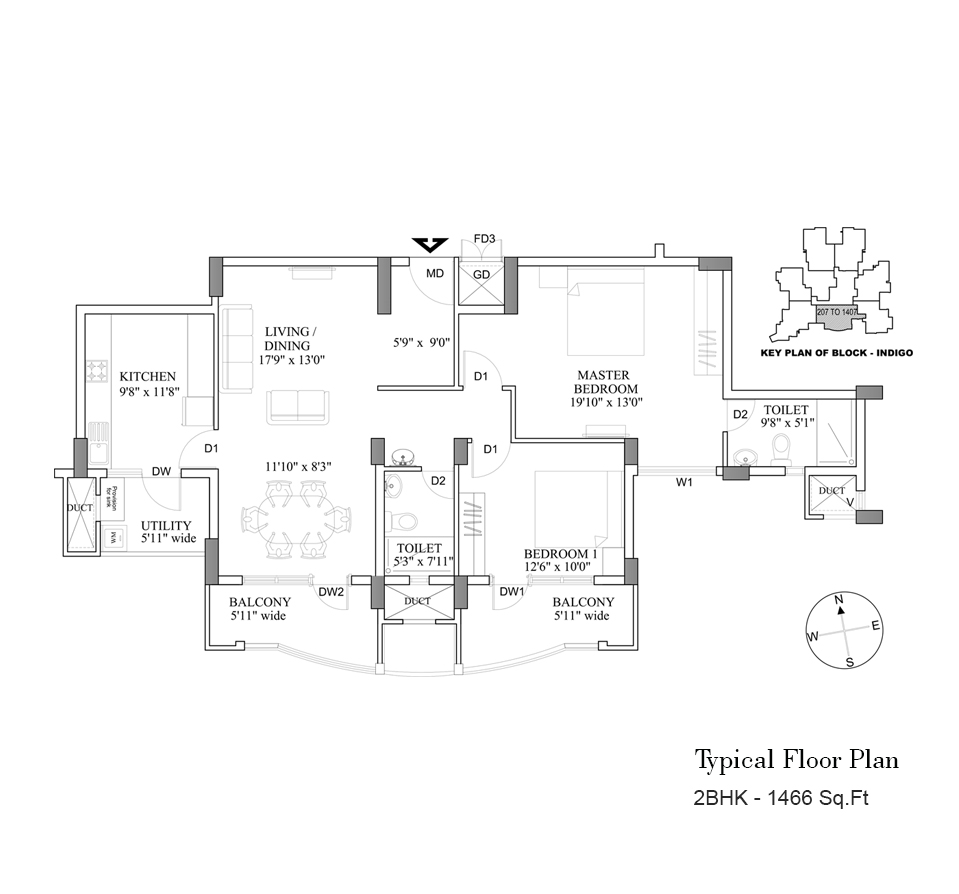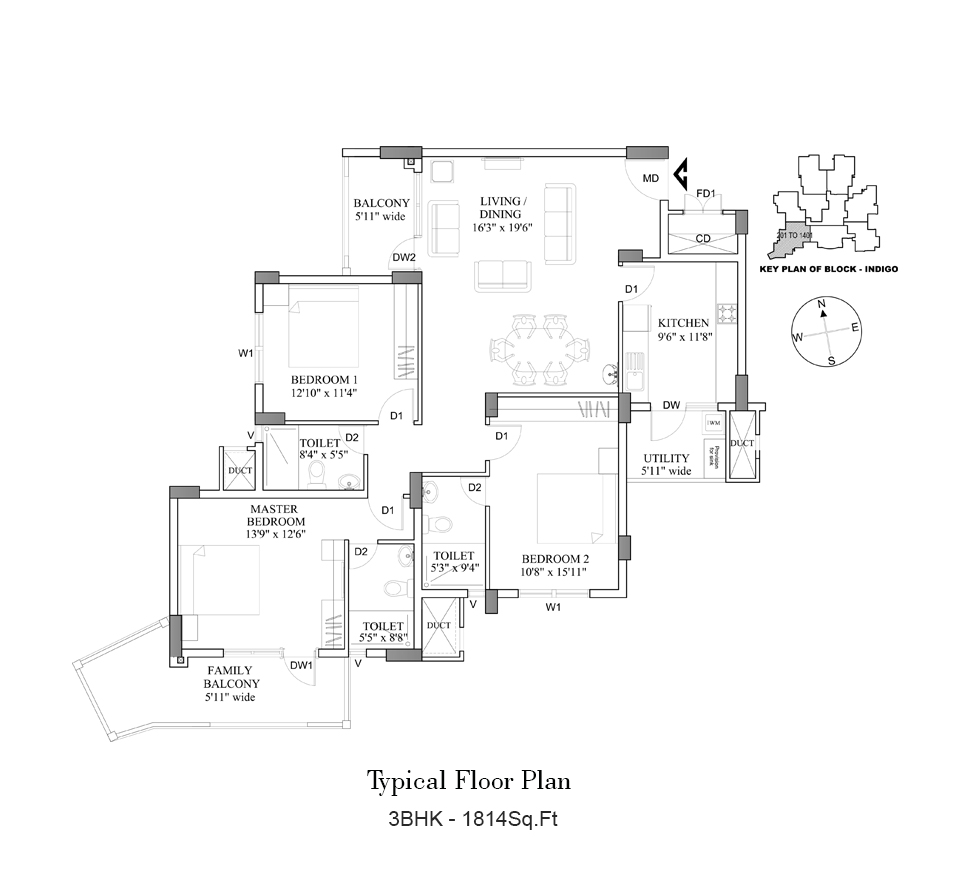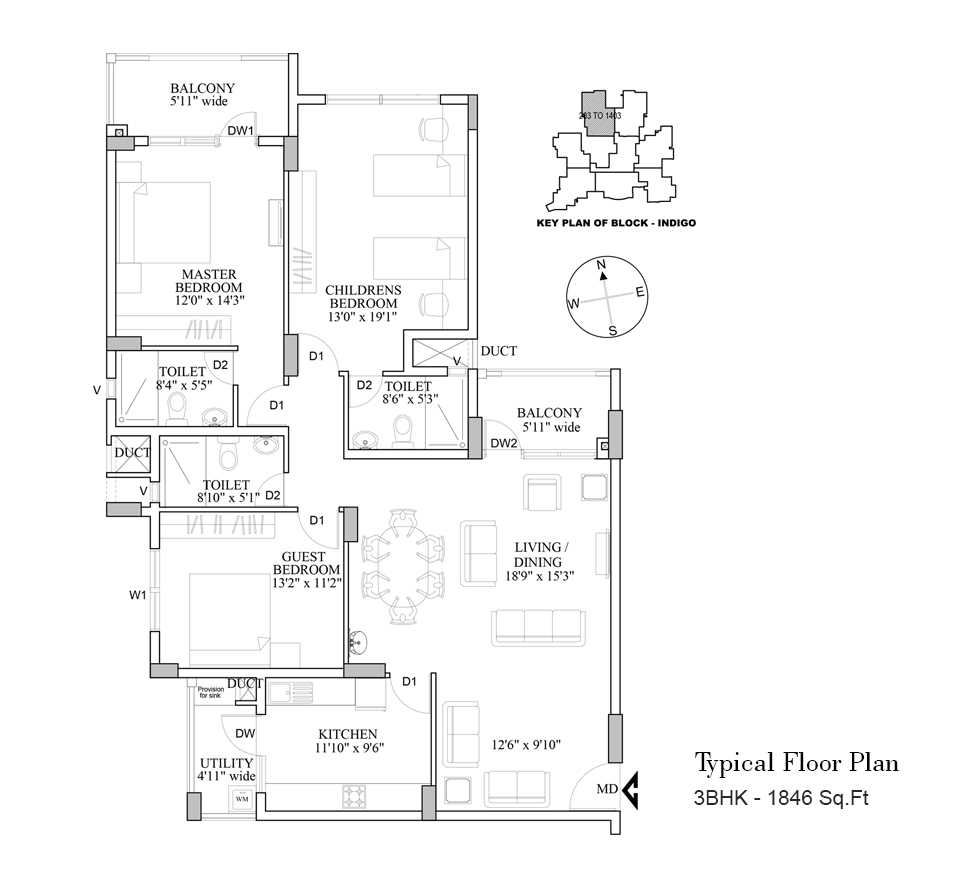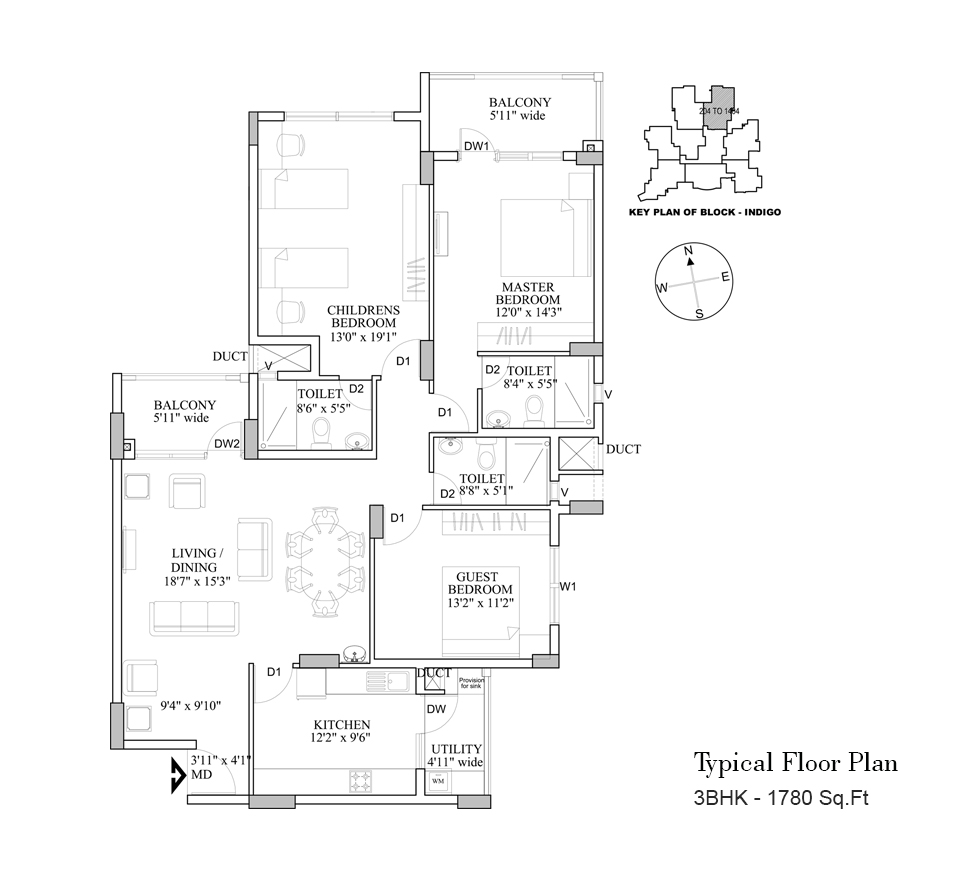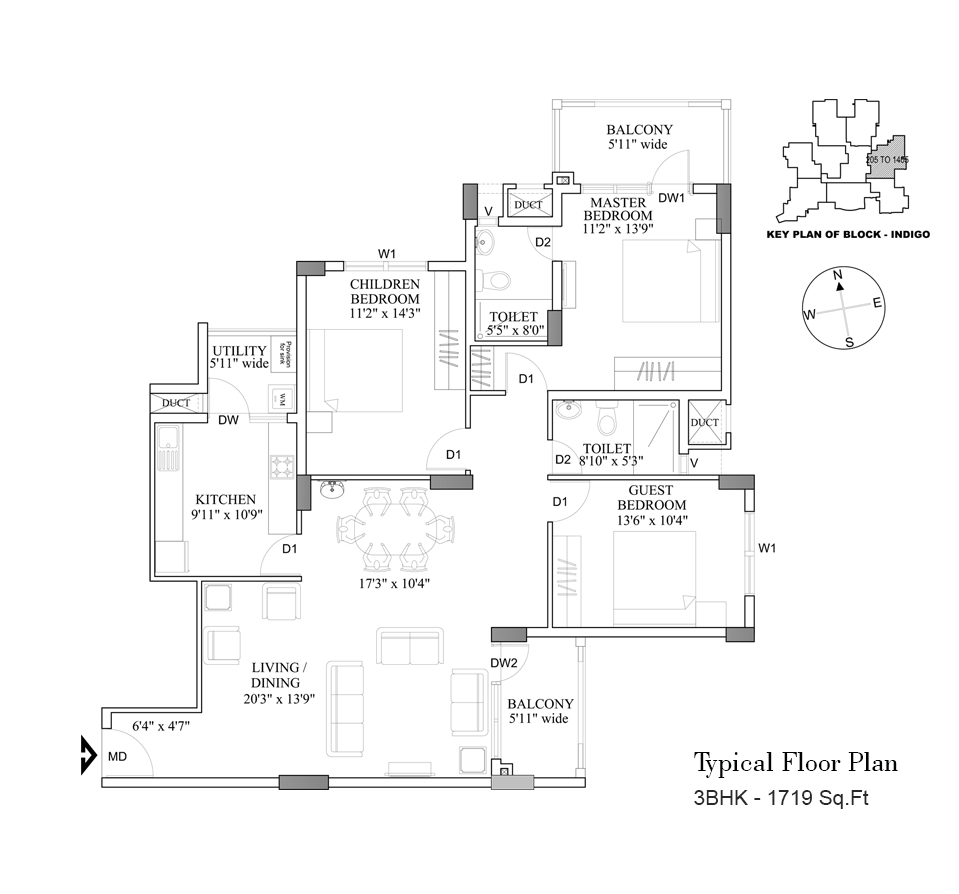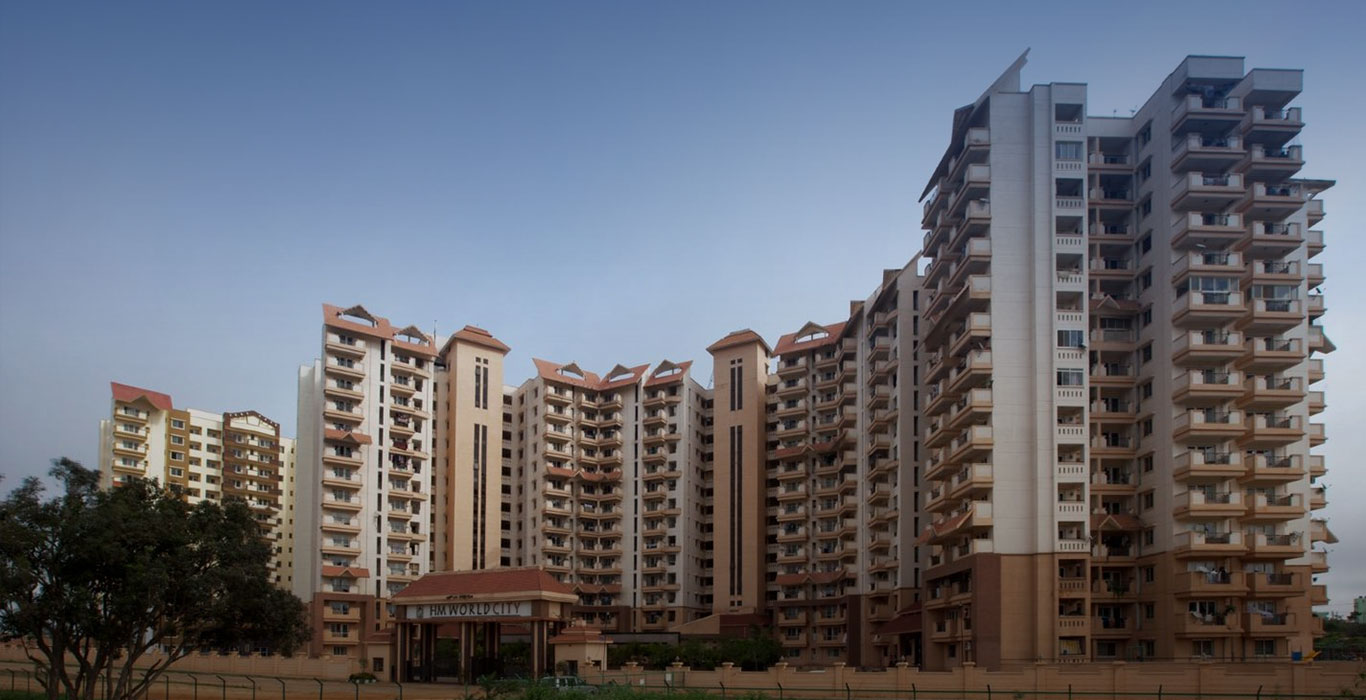
HM Indigo
About the project
On the golden stretch of Kanakapura – Bannerghatta Link Road is the series of modern, forward-looking homes called HM Indigo ensconced on a large 28-acre estate. The locality that is tucked away from the main road yet accessible to the main roads within 10 minutes makes it a hot living destination. HM Indigo series of luxury residences in Phase II of HM World City boasts of one of its kind designs called ‘Spacenomics’ that incorporate wellness into the daily life of every family. HM Indigo is in a mini-integrated township, which has been built conceptualizing the 5 'Cs' of community planning - complete, compact, connected, complex, and convivial that describes everything you want a neighborhood to be.
Enquire now
Gallery
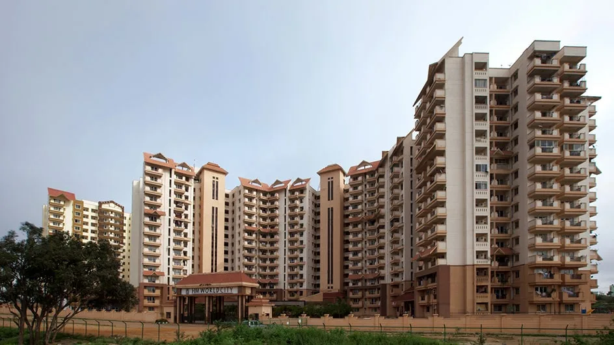
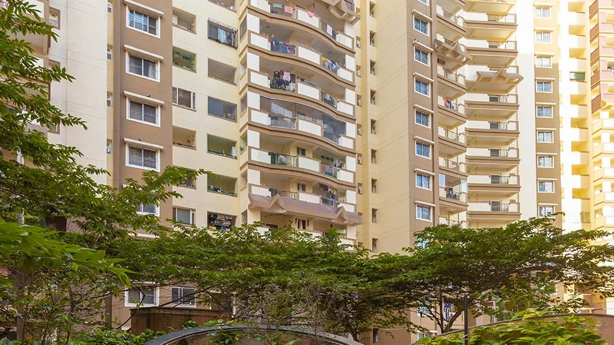
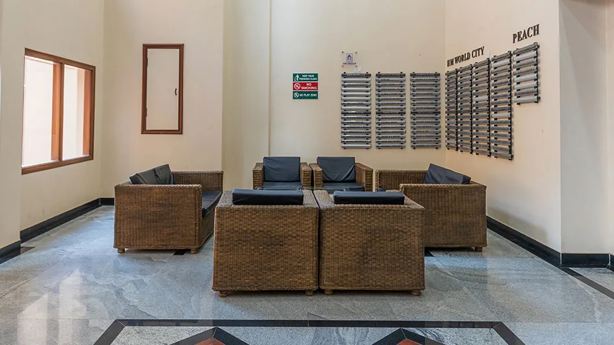
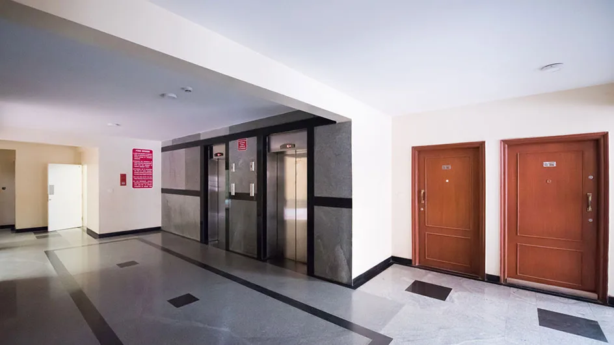
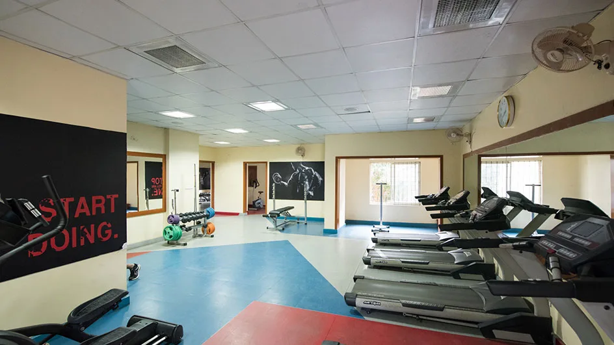
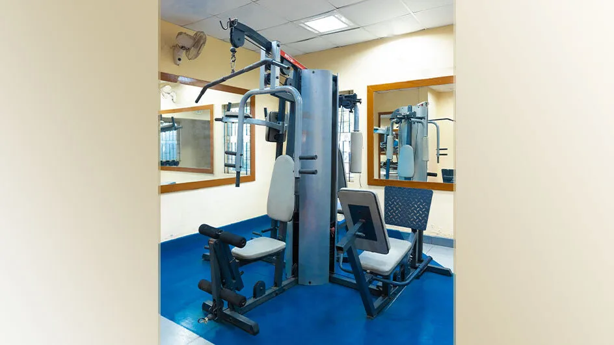
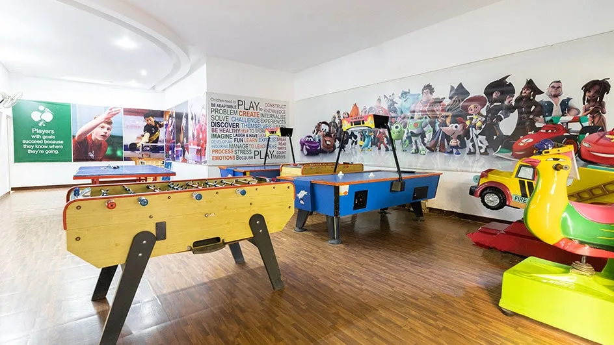
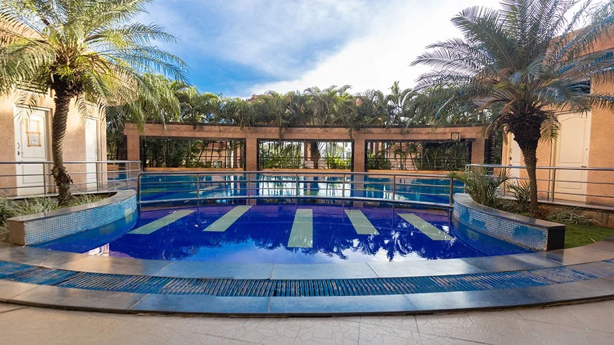
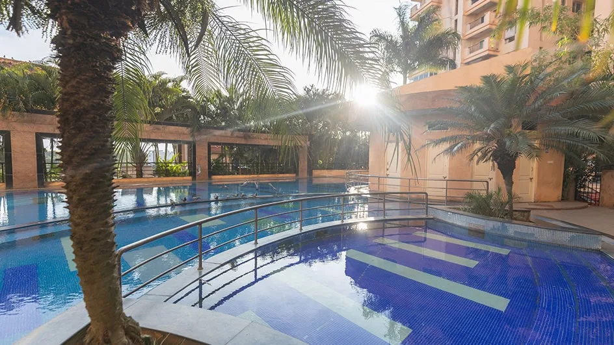
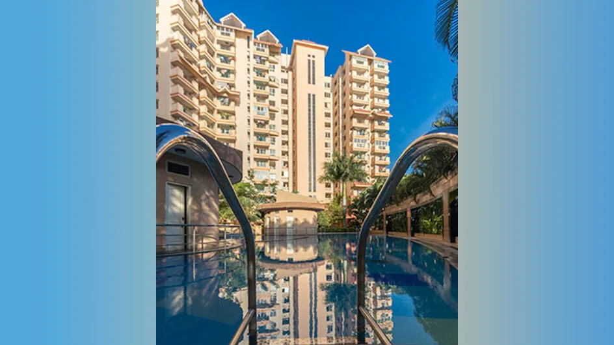
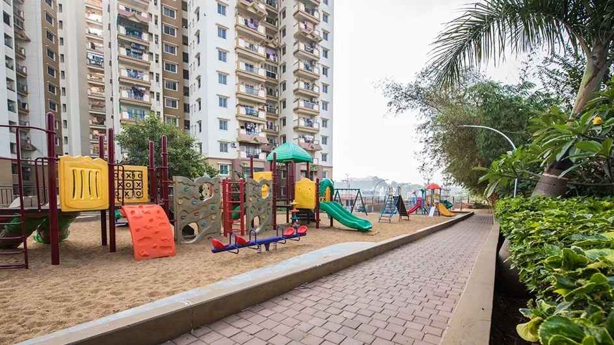
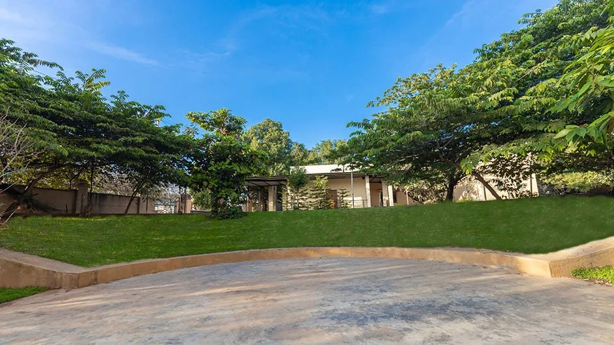
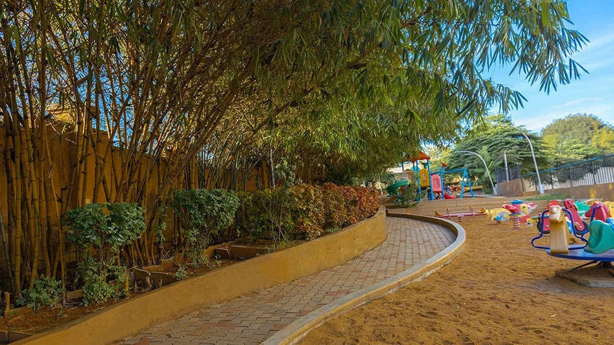
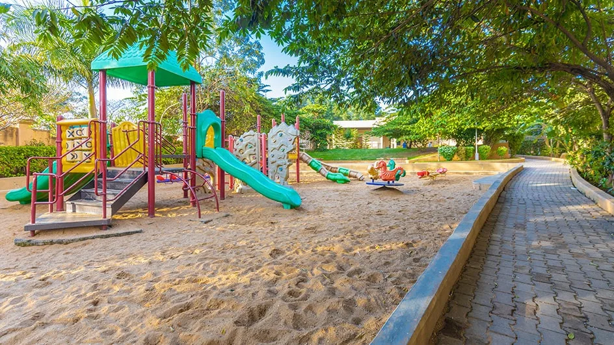
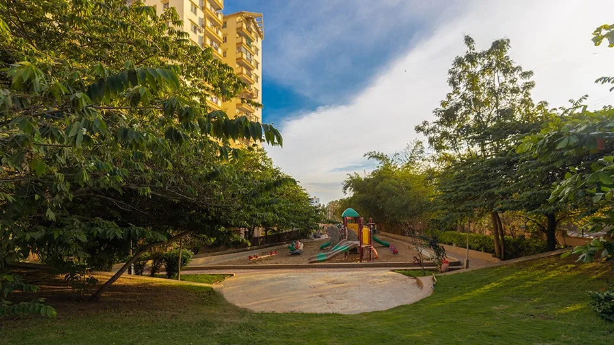
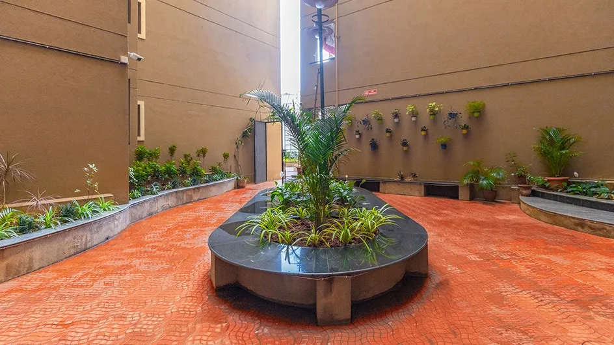
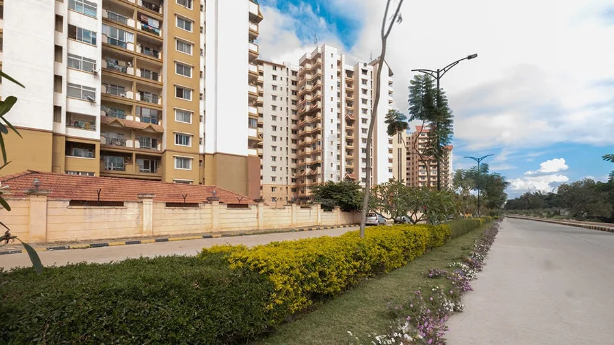
Amenities
Phase 1 and 2
Swimming pools
Indoor games
Fitness centre
Party hall
Amphitheatre
Childrens play ground with play equipments
Phase 3
Banquet halls
Premium fitness centre
Steam
Sauna
Jacuzzi
Suite rooms
Tennis court
Discover the exclusive
benefits of HM Indigo
Spacenomic designs
Combining the science of space, with aesthetics and artistry, is a mix unlike any other which we call Spaceconomics. Explore the features of intensive radial plan, spacious vacant spaces, expansive interactive spaces, SGRC (solar glare regulation co-efficient) compatibility, ideal spacing, shadow planning, sunlight regulation and energy saving open spaces.
Preferential location
Enjoy the easy access and goodness of Bannerghatta and Kanakapura road. A luxury residential project on Bannerghatta Kanakapura Link Road, in JP Nagar 9th Phase, its just 20 minutes from Jayanagar. 3 Metro stations are within 10 minutes from HM Indigo. It’s a hub of best National & International repute educational and medical institutions dotted with best religious and recreational spots.
Mini integrated township
HM Indigo is part of the second phase of a mini integrated township on 28 acres. A series of 5 towers that is modern and functional. Integrated townships are just not vanilla residential apartments but are also combined with retail and private club, making life convenient and futuristic. In comparison to traditional independent houses or apartment complexes, townships offer much bigger open spaces and better price appreciation to the residents.
Largest floor plans
Every inch of our homes is simply immaculate in every way! 2 BHK apartments as large as 1466 sqft and 3 BHK apartments as large as 1846 sqft. Awarded for spacious apartments in South Bangalore, it is one of the largest floor plans and yet fully functional with a floor circulation space of less than 9%, thereby making every inch count.
Open space
More than 7 acres of land space is open space. Singapore's renowned architects and townplanners, Jurong Consultants, have conceptualized and designed the master plan with a generous allotment of open spaces in the central portion of the modern master plan. Vacant places have been planned and left between the buildings for the purpose of fresh air circulation and consequent preservation of health.
Price advantage
800+ families have taken a prudent decision to invest in the property at the right time at the right price. Being a project with a unique feature of individual residential towers being ready to move-in in a township that is under development, a better price appreciation is guaranteed. Excellent price advantage of almost INR 1500 psft.
National awarded project
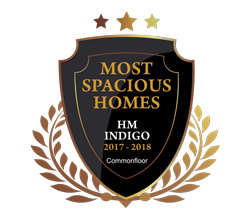
Master plan
Project status
Ready to move in
Occupancy certificate
HM Indigo
Off Kanakapura Road, Konankunte Cross, JP Nagar 9th Phase, Raghavana Palya, Bengaluru, Karnataka 560062
