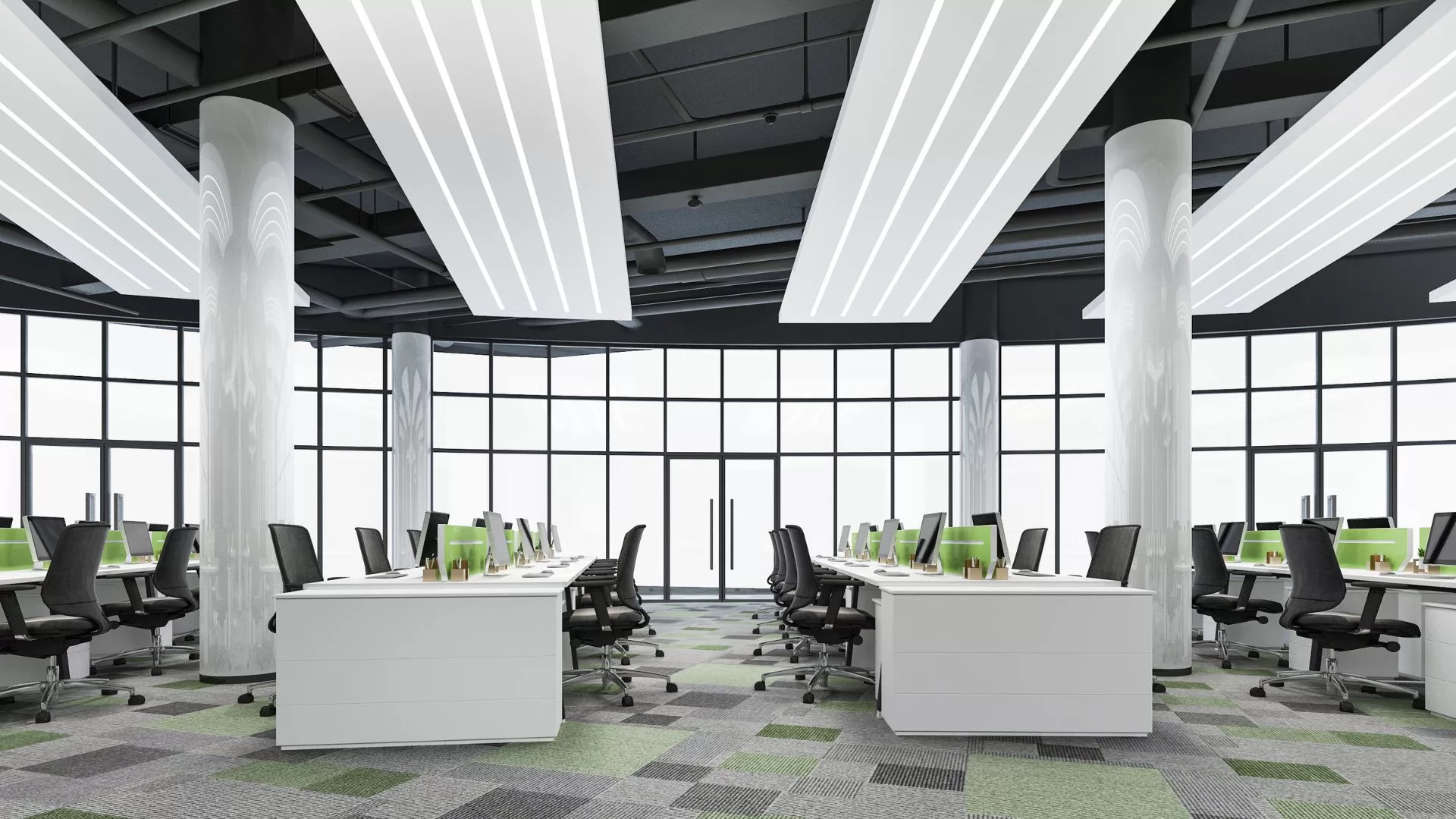
In the ever-evolving landscape of office spaces, open plan offices have emerged as a popular choice for businesses looking to foster collaboration, creativity, and flexibility. At HM Constructions, we understand the importance of finding the perfect open-plan office size to meet the unique needs of your business. Let’s explore the advantages of open-plan offices and how selecting the right size can be a game-changer for your organization.
The Advantages of Open Plan Offices
Open plan offices break down physical barriers, making it easier for employees to communicate and collaborate on projects. The absence of walls fosters a sense of unity and teamwork among team members. Their versatility ensures they can be easily reconfigured to accommodate changing needs, such as adding or removing workstations, creating meeting spaces, or expanding as your business grows.
Open plan layouts maximize available space, eliminating wasted areas that might be present in traditional office designs. This efficiency can lead to cost savings in terms of square footage rented. With fewer partitions, open-plan offices often allow for better distribution of natural light, creating a brighter and more inviting workspace. Additionally, employees may enjoy improved views, which can boost morale and productivity. They are also typically more cost-effective than segmented office layouts. With a smaller footprint, you can optimize your real estate budget, directing resources toward other essential aspects of your business.
Selecting the Right Size for Your Business
Choosing the right size for your open-plan office is a critical decision that can impact your team’s productivity and overall satisfaction. Here are some considerations to help you make the right choice:
- Number of Employees: Begin by determining the number of employees who will be working in the space. Allow for some room to accommodate future growth if needed.
- Layout and Design: Consider the layout and design of the office. Think about the need for collaborative spaces, meeting rooms, and quiet areas. Ensure the size of the office aligns with your envisioned layout.
- Furniture and Equipment: Take into account the size and type of furniture and equipment you’ll be using. This includes workstations, desks, chairs, and any specialized equipment.
- Amenities and Common Areas: If you plan to include amenities or common areas like kitchenettes, lounges, or recreational spaces, factor these into your size calculations.
- Storage and Filing: Think about storage needs. Will you require dedicated storage rooms, cabinets, or shelving units? Ensure there is adequate space for filing and storage solutions.
- Growth Projections: Consider your business’s growth projections. If you anticipate expansion, it’s wise to select a slightly larger office to accommodate future hires comfortably.
- Budget: Last but not least, assess your budget. While it’s important to select a size that meets your needs, it should also align with your financial resources.
Open plan offices offer a myriad of advantages, from enhanced collaboration to cost efficiency. However, selecting the right size is paramount to reaping these benefits. At HM Constructions, we understand the importance of finding an open plan office that suits your unique business requirements. Our portfolio of commercial spaces in a variety of sizes ensures that you’ll find the perfect space to foster productivity, creativity, and growth. Contact us today to explore our office options and take the next step in optimizing your workspace.
Ready to transform your workspace? Contact HM Constructions now to explore our open-plan office options. Elevate collaboration, productivity, and growth today!
Contact us at 9180 42 555555.