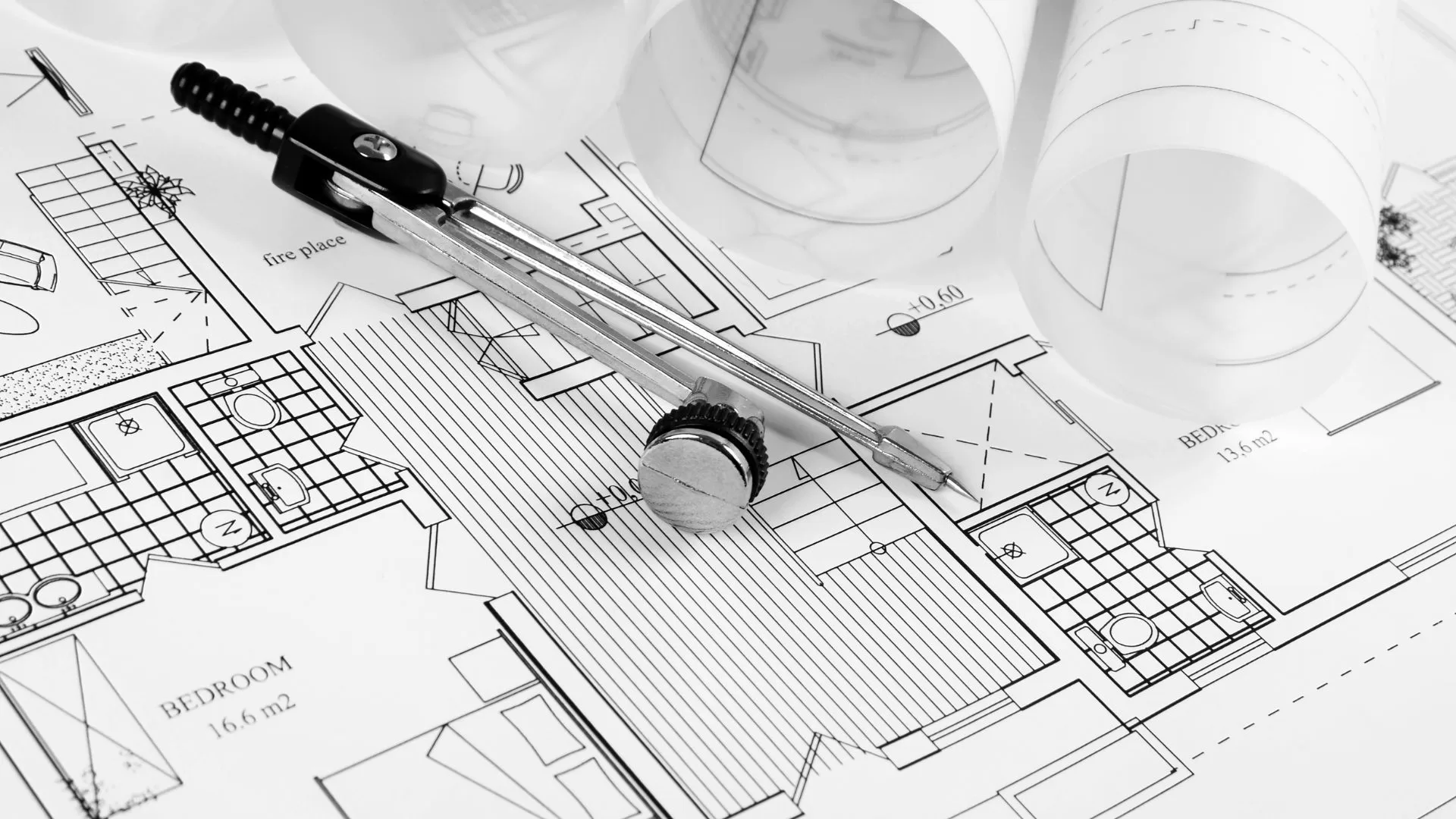We found 0 results.
View results

In recent years, open space offices have become increasingly popular, championed for their collaborative environment and flexibility. Developers increasingly cater to the need for flexibility with properties like HM Vibha Towers, HM Astrid and HM Towers. However, designing an open space office that maximizes productivity, fosters creativity, and promotes employee well-being requires careful consideration of various factors. From breakout spaces to wellness rooms, every element plays a crucial role in shaping the overall experience. Let’s delve into the essential aspects of layout design for open-space offices and how each factor contributes to creating a harmonious workspace.
- Breakout Spaces:
Breakout spaces are essential for employees to unwind, brainstorm ideas, or hold impromptu meetings away from their desks. Incorporating comfortable seating arrangements, such as cosy couches or bean bags, encourages relaxation and informal collaboration. These areas should be strategically placed throughout the office to promote spontaneous interactions and serve as hubs for creativity and idea exchange.
- Cafes:
A well-designed cafe area provides employees with a designated space to socialize, refuel, and recharge. Whether it’s grabbing a cup of coffee or enjoying a quick snack, the cafe should offer a welcoming ambience that fosters connection and community. Consider integrating natural elements, such as indoor plants or large windows, to create a refreshing atmosphere that promotes relaxation and productivity.
- Phone Booths:
In an open space office, privacy can be hard to come by, especially when making important phone calls or holding confidential conversations. Phone booths offer a solution by providing soundproof enclosures where employees can communicate without distractions. These booths should be conveniently located throughout the office and equipped with comfortable seating and adequate lighting to ensure optimal comfort and usability.
- Huddle Rooms:
Huddle rooms serve as small meeting spaces where teams can gather for brainstorming sessions, discussions, or presentations. These rooms should be equipped with technology tools, such as whiteboards and video conferencing equipment, to facilitate collaboration and idea sharing. Flexible furniture arrangements allow for quick reconfiguration based on the needs of different teams, ensuring versatility and adaptability.
- Wellness Rooms:
Promoting employee well-being is paramount in today’s workplace, and wellness rooms provide a sanctuary for relaxation and rejuvenation. Whether it’s a quiet meditation space or a designated area for yoga and stretching exercises, these rooms should offer a tranquil environment free from distractions. Incorporating elements like soothing colours, comfortable seating, and ambient lighting can enhance the overall wellness experience and promote stress relief.
- Recreation Rooms:
Encouraging work-life balance is essential for employee satisfaction and productivity. Recreation rooms offer a place for employees to unwind and recharge during breaks or after work hours. Whether it’s a game room with ping pong tables and gaming consoles or a quiet reading corner with a selection of books and magazines, these spaces should cater to diverse interests and preferences.
- Lighting and Ventilation:
Proper lighting and ventilation are crucial aspects of office design that can significantly impact employee health and productivity. Natural light not only enhances mood and energy levels but also reduces reliance on artificial lighting, leading to energy savings. Additionally, well-designed ventilation systems ensure optimal air quality and circulation, creating a comfortable and healthy work environment for all employees.
Designing an open space office that prioritizes both productivity and well-being requires a thoughtful approach to layout design and space utilization that comes from experienced hands like HM Constructions. By incorporating breakout spaces, cafes, phone booths, huddle rooms, wellness rooms, and recreation rooms, as well as focusing on lighting and ventilation, organizations can create a dynamic and inclusive workspace that inspires creativity, fosters collaboration, and promotes employee happiness and satisfaction.
Ready to transform your office space into a hub of productivity and well -being?
Contact us today to learn more about our comprehensive office design services. Schedule a consultation with HM Constructions and take the first step towards a brighter, happier workplace.
Contact us to know more at +91 80 42 55 5555